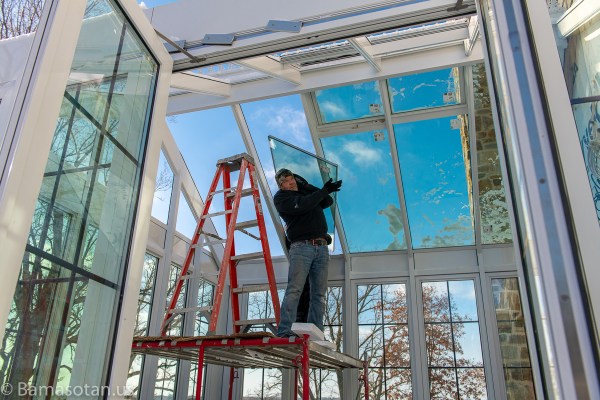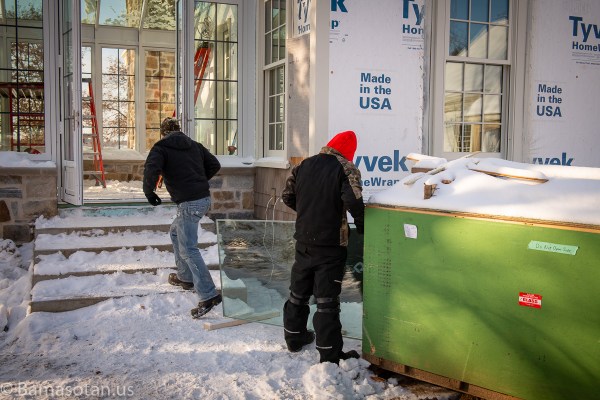Details
Krysta, Boss #1, Marita, Bob, and Scott (Cityscape Painting) reviewing stain samples. Marita gets focused and excited about good design decisions so meetings with her are always fun!

Bob and John working out details for the entryway panelling. I can’t express how much I appreciate these guys.

José and José spread straw in the backyard. This will keep it from getting muddy in the spring and help to protect the lake from runoff.
Pedro detailing the garage portico.
First use of the mudroom! Hooks would be helpful 🙂

Rob (and Matt behind him) lifting a 240 lb glass panel in to place. I believe it was just about 0°f when they were doing this. 
Next…
I hate noise, and the odors of meals past! So we’re installing a commercial hood (thanks Ryan and Horizon Equipment) that will be quieter and work much better exhausting odors, grease and other effluent than consumer hoods. Since it sticks out farther it has to be up high enough so that people won’t hit their head (though I’ve frequently hit my head on the shallow and loud #ventahood we currently have). We may do a bit of a side curtain on the surround to hide the industrialness of it. Or not. 🙂
Pedro putting in the columns for the front portico. BTW, it’s cold out!
The conservatory roof began getting covered in snow just as they installed the final glass panel.
Rob and Matt installing trim.
Cabinets for Spare Oom (Boss #1 office).
Bob brought pizza for everyone. Great bunch of folks from GK Millwork in this photo. Left to right: Kyle, Justin, Landon, Bob, Dan and Tim.
Dan enclosed the north end of the porch so the other Dan and Co can do the stonework on the fireplace and grill.
Lights have to be moved a bit so that they line up with the boards. This is Frosty’s last day with us as he’s moving to another job. We’ve enjoyed having you here!

Recent Comments