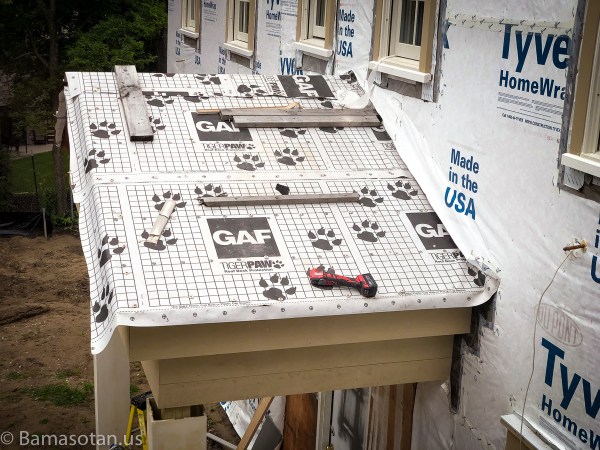Stonewalled
Every year there’s a day when we kind of suddenly notice that the days are getting shorter and fall is on its way. That day was this past Thursday when we found ourselves walking home in the dark from our evening walk. Our day is about 3 hrs shorter now than on 21 Jun and interestingly is almost the exact same sunrise and sunset as Birmingham AL was on 21 Jun.
Perhaps the biggest event this week with our house wasn’t something that can be seen. It’s Freedom. Until now I’ve been somewhat stressed over what had to get done properly before sheetrock went up because once sheetrock goes up it’s much more difficult to change. Now that sheetrock is up and being taped it’s kind of too late so I largely have to just accept that what is is. This is an amazingly freeing feeling.
We also seem to be kind of through Selection Hell. There are still a lot of decisions to be made and issues to deal with but things have slowed down a little so for the first time in a long time we can relax a bit, have dinner with friends and do other things.
The trim on the south side of the front portico is kind of concave.

So I guess he thought that doing the opposite side convex would result in an average of straight.
Lots of tools left out in the rain by one sub over the weekend including this one, two pneumatic nailers, a microwave oven and several dishes of food, and a variety of other things. I hope they take better care with the work they’re doing on our house than they do with their tools.
Preparing to frame the steps that will go up from the sunken lower patio.
Each sub has their own bit of yard. Clockwise from 1 o’clock; stone mason, conservatory, exterior trim, and landscapers.
Sub put on the wrong house wrap (and questionable if the overlaps and other bits were done correctly). It will be redone w/ Tyvek and with proper fasteners and overlaps. 
José and José forming steps. 
Putting in Class 5 in preparation for brick.
Almost done with the steps. They’ve also begun to backfill behind them. When they backfilled the foundation they had to leave this part of the yard lower than final grade so that it wouldn’t wash in to the basement or the lake. With the steps and wall going in they are now able to begin filling it in to what will be final grade which is roughly the top of the plywood.
Temporary drainage pond after a heavy rain.
The pond overflowed which resulted in some stuff washing on to the lower patio. Should be the last time this happens.
Ready to pour.
Mike and Justin layering on another coat. This is part art, part skill, part knowledge, and part sore back.
The blower for our range hood arrived. This hood s/b much quieter than our current Vent-A-Hood and do a much better job of removing odors and other effluent. It’s the ‘s/b’ part I’m nervous about. I kind of fear the first time we turn it on and find out that’s it’s really loud.
The steps look kind of steep don’t they. 🙂 Scott, our landscape architect, confessed that he goofed and made them 8” instead of 6”. He said the crew was taking delight in his mistake. Fortunately the pour is thick enough that they can cut them down rather than completely redo them.
Mike and Justin were quite careful around outlets and other things to make sure that the end result is as smooth and flat as possible.
Preparing to install an epoxy floor in the mechanical room. They first ground down any high spots and then went over the entire floor with the grinder to get off any stuck on debris and ‘open up the pores’ to accept the epoxy better.
Bill from Select Mechanical made this custom hood for us. The vent from the Sauna (natural convection) was supposed to be a very short bit of duct exiting where you can see the hood in the background. That one needed to be an intake though so the vent for the sauna needed to go from that corner of the sauna to the opposite side which could keep it from drawing as well. Bill’s custom hood will help it work better.
Scott (landscape architect and overall cool dude) talking with José (crew foreman and overall cool dude) about how high the wall should be.
José cutting a stone to fit in place.
José and José working on the wall while Roberto sorts stones.
The first finished floor in the house – lower level mechanical room.
They apply a layer of grey epoxy and then spread these paint chips all over it. Once it sets they sweep off the excess chips and apply an epoxy clear coat. 
Kind of like seeing how sausage is made.
I love the way this wall looks.
Broken latch on one of our Loewen windows.

Recent Comments