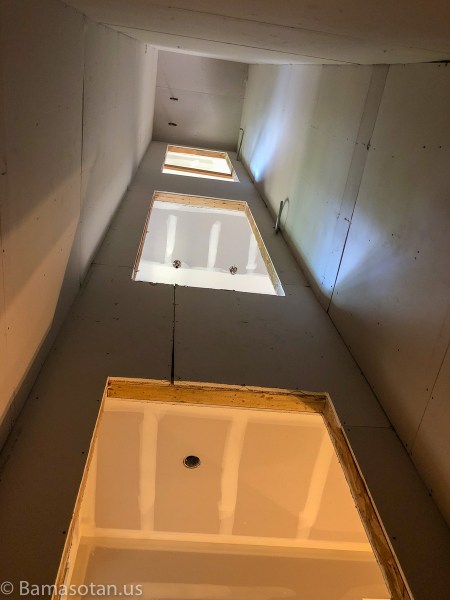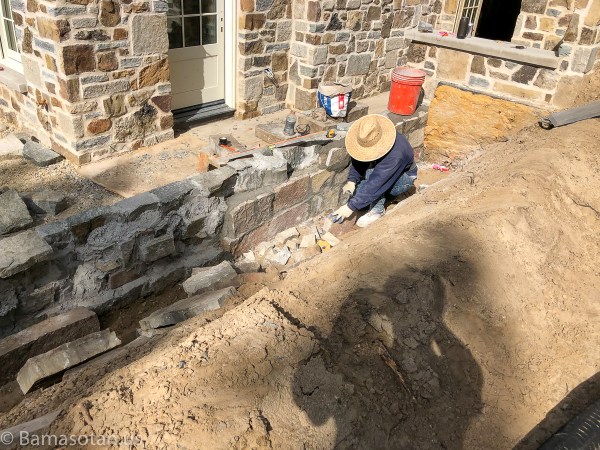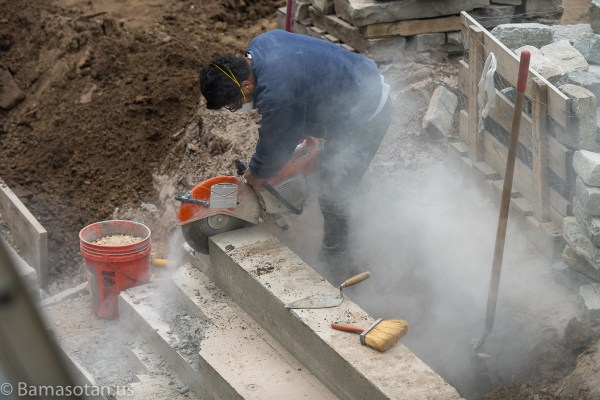Dust
One thing I enjoy about Minnesota is the cool nights and how often we can leave our windows open all night for fresh cool air. We’ve been able to do that a lot lately. Today the high is 72°f so a quite nice day for sitting on our screen porch getting a lot of little things done on my laptop.
The theme at the project this week was dust – inside & out.
Rain washed stuff down on to the wall project. Maybe this time will be the last time.
Mark José making all of the corners perfect. 
Elevator shaft from the lower level.
Saw this guy (Screeching Owl) on an evening hike. He looks too big to be on that branch but in reality he doesn’t weigh nearly as much as he looks. I ran back to my car to grab my camera and only got this one shot before he flew off.
José’s doing their craftsmanship thing.
Mike applying first mud coat on ceiling.
Justin uses a different method.
José’s doing their craftsmanship thing. Check out the result! I really love the skill and artistic abilities that they have.
Blower for range hood.
I’ve always liked the compass roses in many old homes. I thought that where our hallways intersect would be a great spot for one so we’re trying to get a sense for how it would look. Somewhat sadly I think our house is nearly perfectly oriented N<>S so it won’t be obvious that it’s pointing perfectly north.
The brick that will be on the lower sunken patio/shower area (and most other flat surfaces outside). I would have much preferred a bit less frosting. I also don’t care for the banding on it.
Sanding begins so lot’s of dust inside.

Back side of the wall (apologies to Pink Floyd). Kind of like seeing sausage made though I think this is really cool.
Looking south in the shop/studio. For reference those walls are about 6’ high so those are actually quite low windows.
José’s working on the back of the wall.

Looking up at the blower for the range hood. You can see the top of the silencer towards the bottom of the photo.
Bittersweet. One of the last times watering this garden that’s been lovingly cared for for 30 years. And I’m extremely blessed to be moving to a new garden opportunity with this lovely wonderful woman.


Skip and Co working on the knee walls for the terrace steps. These actually ended up being too high and will be cut down.
The steps were poured with 8” risers instead of 6” (landscape architect Scott took the blame) so José is having to be cut them down. 2” from the bottom step, 4” from the next and 6” from the top.
Dan (Stone Mason) talking to Skip & Co about block work.
José cutting the steps down.
Making dust. Also, the first batch of wood flooring was delivered to begin acclimating. We’ve had cool and dry weather so it likely only needs 3-4 days.
José’s discussing how best to detail this. Check out that wall that they’ve built. I’ve a huge amount of respect for these guys and their craftsmanship. They are also genuinely great people to hang around.
Lower walls are finished except for caps. Steps are partially cut down and look like Roman or Greek ruins. I think that we should leave them like this. My wife, who also wouldn’t allow the goat ramp to the entry steps remain, thinks not. 🙂
The corner of the steps will need to line up with the finished column.
Compliments of a vent in the wall, the north wall of our bedroom needed to be furred out a bit.

Recent Comments