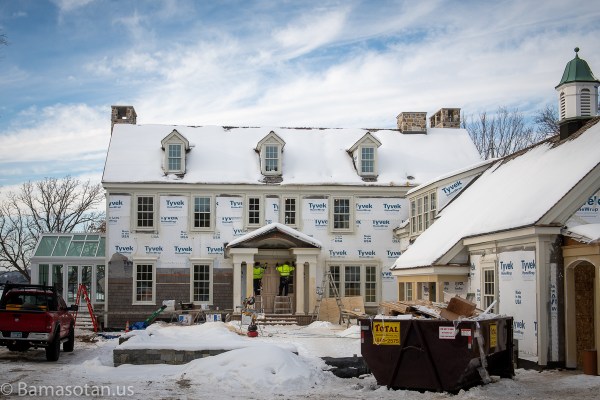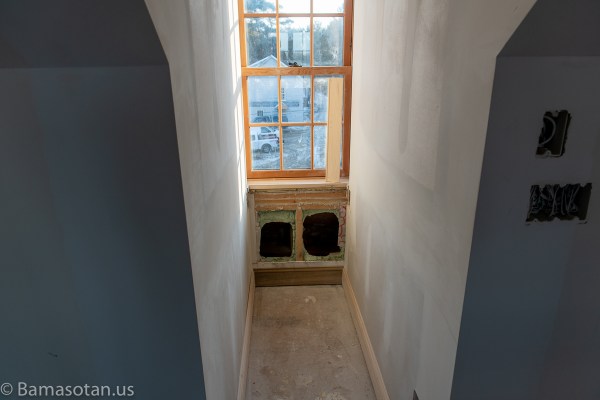Roof Insulation Problems
Several people have asked for an update on the ice dam and snow melt problem. For those unfamiliar with ice dams the basic deal is that a snow covered roof gets warm enough, typically from heat from inside, to melt snow that then runs down to the eves. The eves are colder and so the melted snow (water) then freezes at the eves creating an ice dam. This itself can create numerous problems such as damaging shingles, buildup of water behind the dam that leaks in to the house (though layers of Grace Ice & Water Shield can help), etc. It is also an indicator of other problems though, primarily poor insulation and moisture barrier in the roof which besides the loss of energy can also mean warm moist indoor air may be getting to the roof sheathing leading to rotting of the sheathing and shingles. So ice dams are a critical problem that must be minimized and ideally eliminated.
A cathedral ceiling like this can be more difficult to insulate than a space with an uninsulated attic but it can and should be much better than this is currently. Telegraphing of the roof trusses should be rare or non-existent.
The first beginnings of an ice dam we noticed in early December. 
There is clearly a lot of heat underneath this spot to melt this much snow. This is just to the right (north) of the rightmost dormer.
Beginning to see some clear telegraphing of roof trusses and rafter vents through fairly thick snow. Several things to note here in addition to the visible melt lines; 1) The ridge vent is clear indicating that there may be excessive warm air getting in to the rafter vents and exiting the ridge vents (though this could also be natural melting from the sun), 2) snow melted off below the dormers, and 3) the hot spot to the right of the rightmost dormer (same as above image).
On the west side the worst is in line with the range hood exhaust jack. This is because they had to cut through the rafter vent to install it so this one, even though the worst, is of minor concern because we know the cause and can address it. There are a few other obvious problems here including above the left chimney, to the right of the large shed dormer, and on the north facing roof section that can’t be seen in this image. Note too the lack of snow below the two shed dormers.
Telegraphing is becoming much more prominent. There should be little to no telegraphing of roof trusses like this, particularly on a flat east facing roof. 
There are three likely causes of what we’re seeing;
– Thermal Bridging of the trusses. Wood conducts heat better than air so the warmth inside is conducted through the top cords of a truss (similar to a wall stud) to the roof and melts the snow along the truss.
– Warm and moist air from inside is making its way in to the rafter vents, warming the roof and exiting through the ridge vent.
– Warm and moist air from inside is creeping in between multi-ply trusses at the gussets where the gussets cause a gap. This is what our builder Rick thinks is happening because he’s seen it before.
– One or more of the above.
We recently spent a morning looking at these possible causes. From left to right; Squirrel (Insulation Co guy who can get in to really tight spaces), Rick Hendel (builder), Bob (site supervisor – Hendel), John (Owner – Insulation Co), Steve (Proj Mgr – Hendel), and Kevin Brauer (Home Performance Strategies). Bob has pulled up the truss layouts so we can try to determine which melt lines are in line with what trusses and which are in the rafter vents between trusses.
Earlier Bob and Steve opened up one of the spaces below a dormer to find that the insulation folks had insulated the vertical wall below the window but had not insulated the underside of the roof as was needed. They also found a hole from interior conditioned space in to the this unconditioned space. This is the cause of melting below the dormer.
Kevin installed his blower door so that he can pressurize or depressurize the house to try to find leaks and to measure the leakage rate to know when we’ve found most of them.
After Kevin found a cold spot on one end of the large shed dormer on the west side it was realized that this dormer had not been insulated properly either so the beds below the window had to be cut out so that the area behind could be properly insulated. Finding and fixing this will have a greater than normal since there is a steel beam that runs through that space with tentacles going elsewhere so getting that insulated properly will help to keep the entire steel structure from sucking heat out. Much more important though is that cold steel can also cause condensation within the floor system – moisture in the air condenses on to the cold steel and drips on to wood and sheetrock creating normal moisture problems such as staining but much worse creating an environment for mold growth. So extremely glad we found and corrected this.


Insulated a bit better now. The lighter/bluer insulation is what was added.
Holes cut in the sheetrock to allow access to areas behind the knee walls and under the roof.
Behind the southernmost access. A few things to notice here. First is that the insulation should all be at least 1” beyond the top cord of the 3 ply truss so we know that in this area we’re about 1” or so short on insulation resulting in an R-42 rather than R-49. Also, according to many, the top cord and some portion of the webbing should always have at least R-14 (2” closed cell or 6” open cell) of foam encasing all sides if possible to reduce thermal bridging. Here it is only about 1/8” to 3/4”.
A couple of people have suggested that rather than adding 1” of closed cell that at this point we should do 3-6” of open cell foam. Toping the benefit list is that open cell is much less environmentally harmful than closed cell. Thicker open cell might do a better job of encasing the trusses and so reduce thermal bridging as well as reducing warm moist interior air creeping in between the multi-ply trusses. Cost wise it’d be the same as 1” of closed cell so that’s a wash. A few people have also mentioned drilling small holes in to the gusset and other areas between conjoined trusses and filling the space with something that will remain pliable as the trusses contract and expand.
Here is an Infrared image of the same area. Kevin had the house depressurized to -50 pascals (negative pressure inside) so cold air from outside was being sucked in to the house through any gaps it could find. The darker areas are colder so here we can see that there is some cold air being sucked in at that gusset location. This could be a good indication that under normal positive pressure we might have warm and moist interior air leaking through gaps at the gusset. Hot air rises so creates higher pressure in the upper bits of a structure (known as stack effect) and so could indeed, as Rick thought, be leaking out at this gusset and so warming the roof along these trusses.
You can also see areas of the trusses with thermal bridging (darker areas extending towards the eve and ridge)
After the work above the roofers came and cleared snow off the roof so that we could more easily tell if we’d solved our problems.
A few days later we got a bit of snow and… Melt lines. Some prior issues were resolved but some still remain. The Hendel team are on top of it so hopefully we get this resolved soon. Stay tuned.

Recent Comments