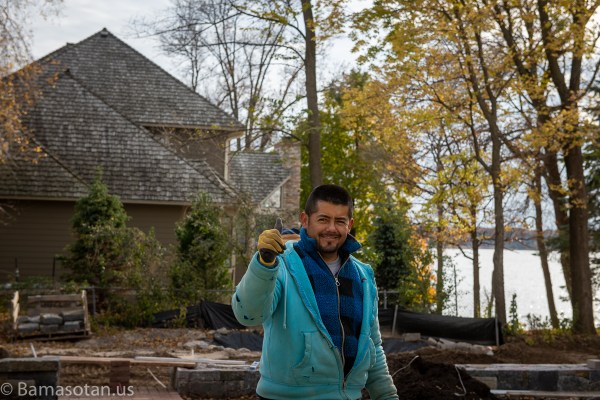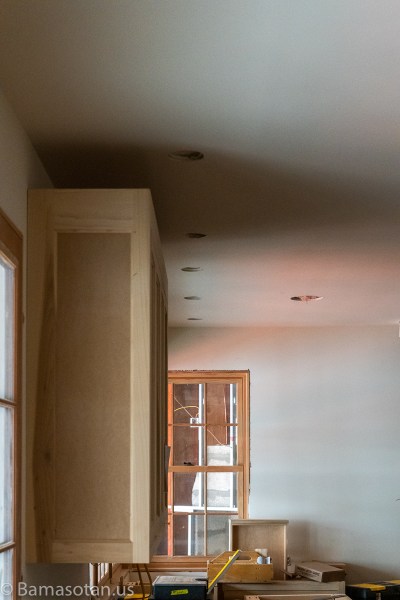Lot’s ‘o Stuff
This was a busy and strange feeling week. We began packing up our house. 30 years is a long time to have lived in one place and it’s really strange to think that all of the boxes we packed (mostly my sweetie packed and I hauled) won’t be coming back to this house. We are going to miss this house. And neighbors and neighborhood.
José prepping the base for brick.

After he removes the leveling tubes he has to fill in the indentation that’s left.
Doors to my sweeties office. Architects (and we) didn’t want a big door swinging out in to the hallway and it can’t swing in because of the roofline so this was to be pocket doors. Well, the upper part of the walls on either side are exterior walls (above the roofline of her office) so we couldn’t do a pocket door. Narrow double doors work and I think will look quite good.
José! Cool dude.
Ryan carefully trimming the bottom of the panel that will enclose the beverage area.
José and José face off! 
Perfect! Note the red laser line (that is perfectly level straight up) and is hitting the corner of the panel perfectly. As Ryan (Artisan Cabinets & Design) said, you can’t do better than perfect!
The bricks needed to be slid down about an inch so that they’ll line up with the pattern in the center walkway.
Wall panel samples.
Beverage (coffee!) center.
Tube for measuring the pressure in the duct for Aerosealing.
Running a duct pressure pre-test.
The Air Seal system atomizes a glue and blows it in to the duct. Anywhere there’s a leak it will plug it up to seal up the duct system.
The red line indicates the total CFM of leakage. As it seals the ductwork the amount of leakage goes down. It began with about 270 CFM of leakage and when I took this photo it was down to about 150 CFM. He’ll continue until it’s below about 50 CFM which is the most allowable by code.
Kevin & Co discussing hanging one of the Make Up Air units.
From the left; Air to Air exchanger (ERV), 600 CFM Make Up Air or MUA (Fireplace & Misc), 1100 CFM MUA (Kitchen Range Hood).
Temp furnace installed and operating. This will do a better job of evenly distributing heat throughout the house and will cost a lot less to operate than the electric one.
East wall of Scullery.
Elevator parts arrived.
José customizing a drain basin.
Drainage for the terrace.
Ben and shingles. This is a tough section because it has a lot of penetrations for HVAC, Electrical and other stuff that he has to work around.
The front walk is complete and the front stoop is enclosed to keep it somewhat warm so they can work on it later this week. The high temps several days this week are predicted to be in the upper 20’s°f. Brrrr.
Tight squeeze in the island for Eric to plumb this.
These downlights will be partially covered with cove moulding so they’ll need to be moved a bit.
During winter every little hole counts so this one was sealed up around the extension cord.
These blankets will keep the soil and base from freezing so that they can lay the bricks for the terrace.

Recent Comments