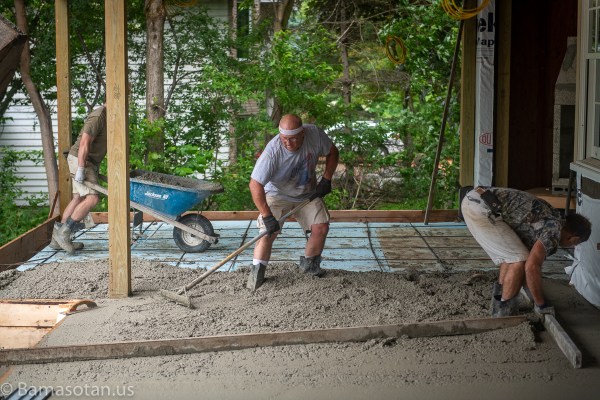Insulation
Two big items this week. Mike and his crew poured the subfloor for the west porch and the insulation folks began insulating. Prior to insulation there was also a critical milestone – framing inspection sign-off.
Dan chipped some of the stone ledge down to make sure that none of the cement would be exposed once it’s all graded.
Mike and his crew pouring cement.
I’d expected that they’d have used a cement pump to get cement from the front to the back but this actually works better and doesn’t waste as much cement.

Pulling the rebar up in to the middle of the pour.

It began to rain while they were working. Fortunately they were under cover though a few drips hit the edges. Skip worked quickly to cover things up and alleviate any problems.
Mike always seems to be both happy and serious.
Exterior walls have spray foam (and will then have blown cellulose over that). Interior walls have batt insulation to deaden sound transmission and echo. The ideal is to also mount the sheetrock on iso-channel but that’s an expensive option. My wife thought rooms like this bedroom seemed much smaller with the wall cavities filled in.
Sample of trim paint to see how well it matches the windows. I think it looks pretty good.

Bob’s note for where the center of the conservatory door is.
Insulation! The inside of the house feels very green.



Keeping the HA, AV, security, surveillance and network wiring clean from spray foam.
Finished porch subfloor. This will have blue stone on top. Against the far wall you can get an idea of how much it slopes to help shed rain and snow melt.

Dan and his crew of stone mason’s raised the wall on the right where the shower will be about 18” so that the shower head won’t stick up above it.
I spent a brief bit of time today checking out the insulation. I probed it for depth and also looked for any spots they’d missed. There s/b some insulation in part of the cavity above this window. My guess is that Bob already noted this for them when they come back tomorrow.
They need to stand on stilts for spraying the rim joists and upper parts of the walls so they do that around the entire floor and then tomorrow they’ll do the lower part.

Insulation oozing out of cracks and holes makes me happy. The middle of this week we’ll have a blower door test to find any leaks which will then be plugged. We want an ACH50 of less than 1.0 and ideally 0.8 or 0.9 which will indicate a fairly tight house. For perspective, houses in Europe are 0.6 which is considerably tighter than U.S. houses. Being tight has several benefits including less air infiltration/exfiltration which helps reduce wasted energy, reduces the amount of air coming through uncontrolled spaces such as wall cavities which improves indoor air quality (IAQ) and can help reduce noise.
There’s still some work to do to fix the trusses they had to cut for the chimney.

Recent Comments