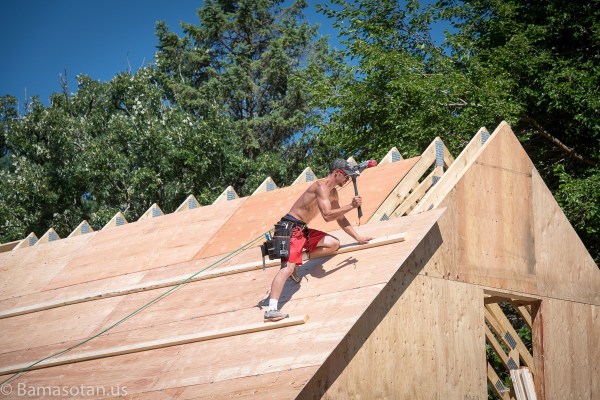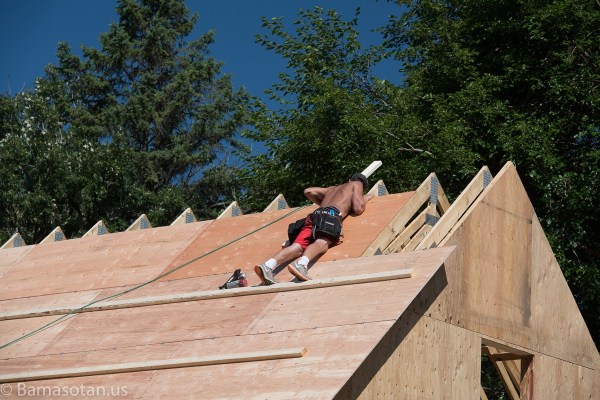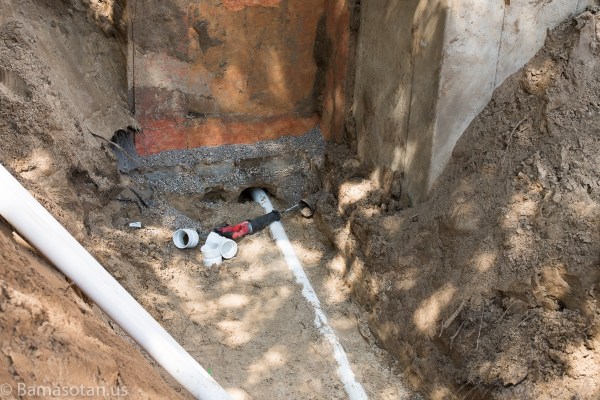Roof, Plumbing and Chimneys
Dan putting on roof sheathing.
Terry and Chuck discussing the best approach to the center dormer.
Dan needs more material.
Sean cutting off truss rafters for fascia.
Terry checking the dormer, Sean prepping for soffit & fascia, Dan doing his sheathing.. 
We had a bit of surprise in that the sewer line hadn’t been installed low enough to allow the necessary slope from the sauna so they had to run a direct line from the sauna to the sewer line outside of the house.

Hopefully they replaced the drain tile properly before they filled this back in.
Checking the slope on the sewer line. Something interesting I learned is that a sewer line cannot be too steep. They have to have slope so that everything flows but if they’re too steep the water will outrun everything else and leave a likely clog.


Justin taking care of details in the peak of the south gable.
Nick working on the porch roof, Dan still doing sheathing, Kevin passing a bit of fascia to Sean, Justin taking care of details.
It’s really starting to look like a house!
Justin working on the south chimney. You can just see Terry’s feet on the plank below where he stands ready for Chuck to pass a stud to him so that he and Justin can lift it in to place. It was quite impressive watching them build the chimney frame. Video (of this and other fun stuff) to come.


Once the stud is up Terry and Justin get it properly in place and nailed in. There’s no way I’d be up on the platform where Justin is and I’d likely not do what Terry is doing. They’re quite a ways up.
Plumbing in the basement so that they can pour the basement slab and do all of the framing down here.
Justin contemplating the top of the chimney. If I remember correctly his quote was “Ugggh, my stomach doesn’t want to go up there.”

Recent Comments