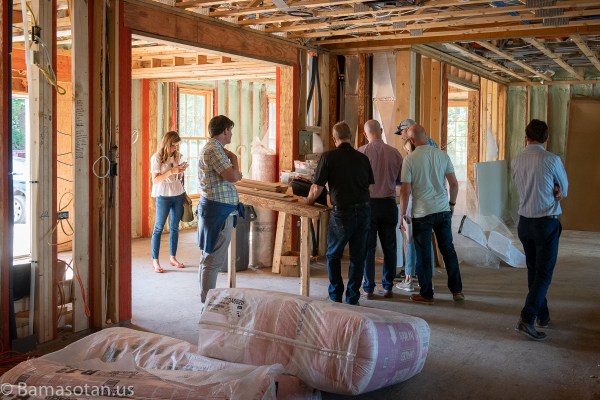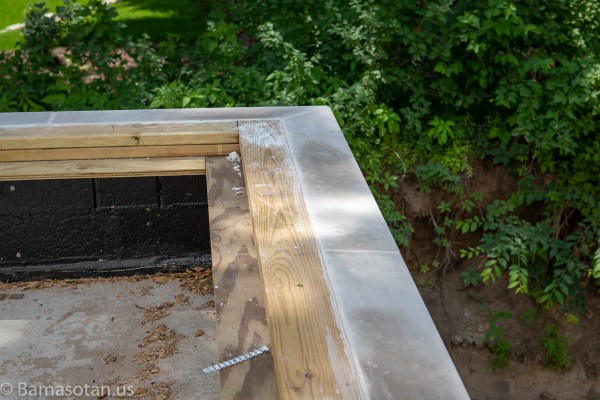Stone, Block and Decisions
Dan, Sam and Spencer continued with stone work. Here Dan and Chris are discussing how to detail a compound corner where stone and the limestone cap that’s sloped 5° will meet the house.

Door from Dining Room to Conservatory installed.
When we selected the color for our siding shingles we neglected to make sure it’d work OK with the bluestone we’d planned to use for our porch, terrace, front stoop, etc. Scott had some bluestone samples delivered last week and when we looked at them with our dark grey shingles they look OK (though kind of blah) in bright sun but clashed rather horridly in shade. Not checking the color against the bluestone has proven to be a huge mistake. The shingles have already been stained (dipped) so too late to change the color. Sadly we’re likely going to have to switch to brick now.
I wet a bit of bluestone just to see how it’d look. I think this works with the siding and stone but we’re not sure we’d want it to be this dark everywhere and then there’s a question if it can even be done reliably.
Framing before pouring porch steps. The angle was Bob’s idea so that we can have a screen door between those two posts.
Doors in Master to balcony. These were supposed to be full glass so will have to be redone.
Some of the exterior trim doesn’t line up well. This should all be corrected in the coming weeks.
Three samples of white oak wood flooring. From left to right; French Oak, Plain Sawn and Rift & Quartered. We decided to go with French on the main level and Plain everywhere else. Next discussion on this is stain color. I think I prefer it plain like this. 
Mike and his crew were back to raise the wall around the Terrace. This will result in a 17” high wall around the terrace that people can sit on. Here Skip is tapping a block in to place. 
Mike’s ability to throw mud accurately on to blocks to butter them was fun to watch.
Hoistway anchors for the elevator.
In trying to seal our house up a bit better they put this goop on anywhere studs are adjacent to each other. It remains gooey and never really dries.
TJ and my sweetie critically analyzing the shingle color against the bluestone.
Discussing bluestone clash. Marita (Kipling House), Steve (Proj Mgr – Hendel), my sweetie, TJ (Architect – Murphy & Co), Scott (TOPO LLC) and Bob the builder™.

The bosses. These are the two women at the top of the decision tree. 
TJ explaining his idea for how the terrace wall might meet the steps to the porch.
A lot of issues getting resolved.
The steps are poured and the wall around the terrace is done and ready for stone.

I like the way this area is turning out.
The wall on the north end of the porch was put up last week. It feels much less open than before. I hope I’ll get use to it. This wall serves several purposes. Our grill and some counters will be on it, it will block some minimal bit of northern wind and keep the area warmer on cool nights and it should lessen annoyance to our neighbors.
Ready for the conservatory.

Recent Comments