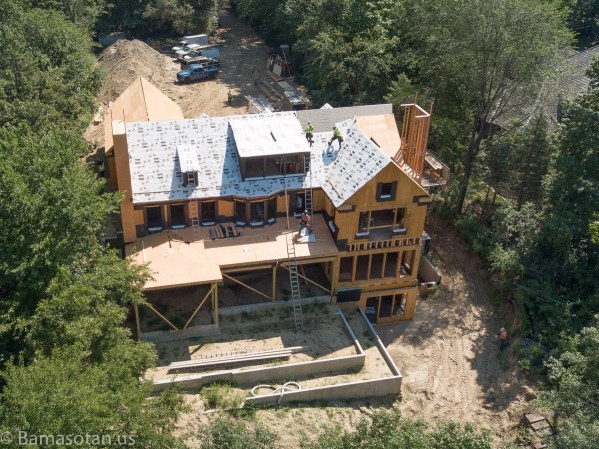Drying In & Windows
This past week was quite fun. We got to see the first of any final finishes with windows going in. This thing may become a house yet. (Above are the windows in the west facing shed dormer in the loft).
Kegan prepping a roughed-in opening for windows while roofers apply ice shield and paper. This will make the roof fairly weatherproof. Windows can’t go in until this is done as otherwise rain could damage the interiors of them. Ice shield is necessary to prevent water from back flowing in to the roof and house. Quite often in northern climates we’ll get a bit of snow melt that re-freezes on the eve’s and creates an ice dam. With more melt there can then be a lake of water behind this dam that will seep in without the ice shield to keep it out.
Justin’s stomach going arghhhh. Even just watching this from solid ground gave me churns.
The top of the chimney is about 54’ above ground level. That’s a long way up on a bouncy work frame.
Pressure testing the plumbing beneath the basement slab.
My sweetie’s balcony.
Cantilever structure for the balcony. Strong enough that even I might be comfortable going out on it.
Very cool that they put these temp rails on the balcony. I don’t think they’d provide any actual safety but they do make it just comfortable enough for me, much to the surprise of the framers, to step out on it.
Hot & Cold water for the outdoor shower.
It’s fun seeing some of the architectural details start to go on.

Windows! This is about a quarter of them.
One window in and another getting ready to be set.
Bob (The Builder)™. It’s tough to get photos of this guy so this one will have to do. He’s the site super for Hendel and keeps things on track, brings ideas to us to make life in our new house a bit better, and just overall fun guy to have around. We’re very glad to have him on our project. BTW, note the custom sun shade that Sean made for keeping the sun out of his shop.

Mudroom door.
Taking out the trash — industrial style.
Future courtyard gardens from the mudroom breezeway

Bay window in premium guest room 🙂
Loft looking south from the north end. The three doghouse dormers on the front of the house are along the left. Nearest opening on the right is the small shed dormer and then the larger shed dormer (photo at top of this page).

Recent Comments